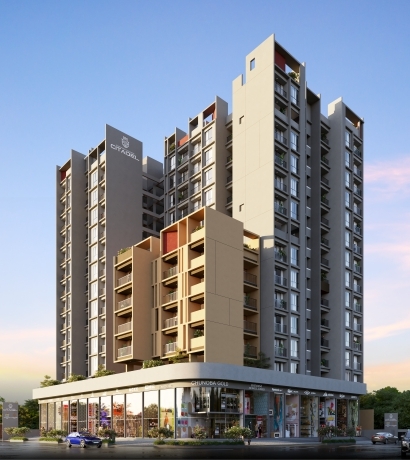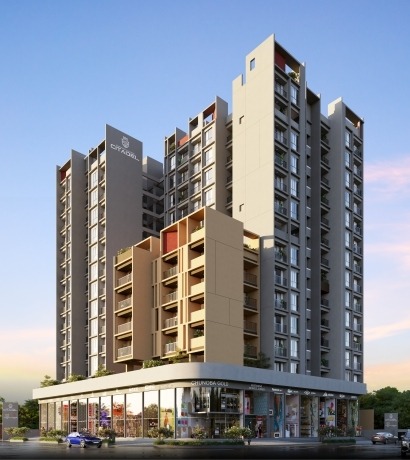
Project Details:
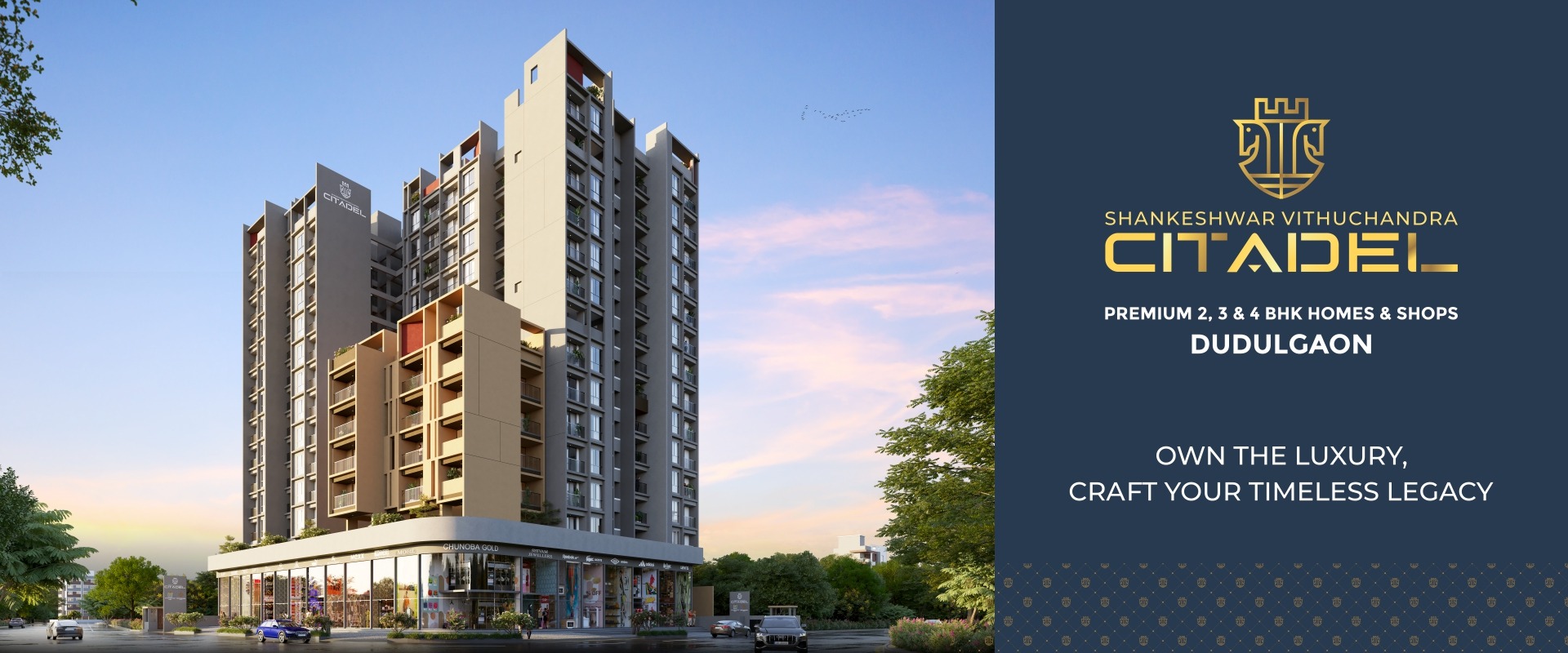
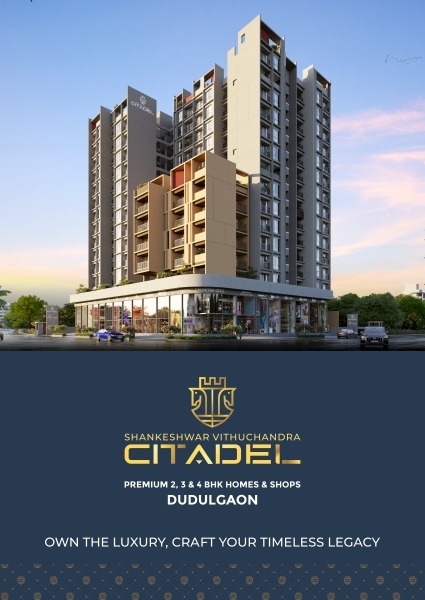
Project Overview :

2, 3 & 4 BHK Homes
& Shops

B+G+14
Storey

18+
Amenities

40 Lakhs*
Starting Price

Choice Parking at the time of Agreement
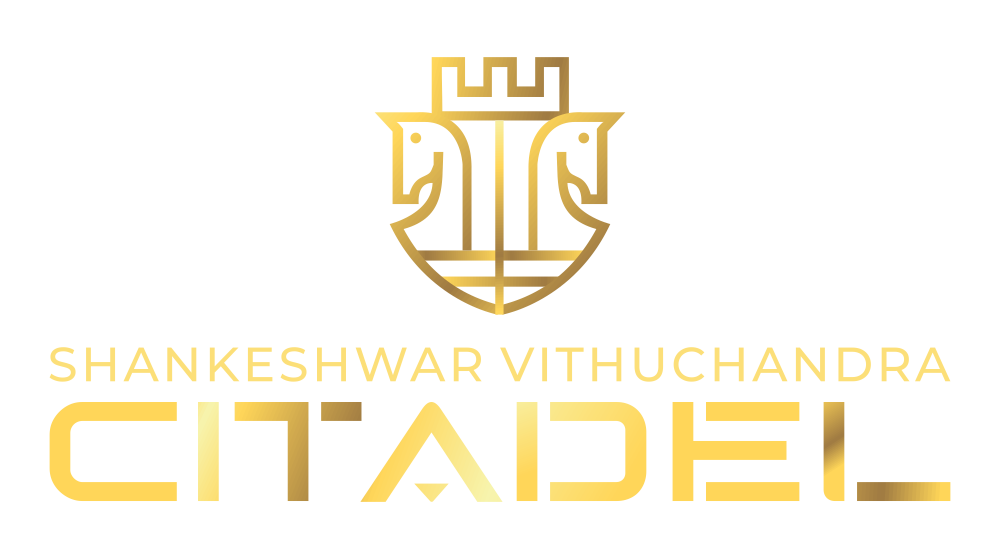
Premium 2, 3 & 4 BHK Homes & Shops at Dudulgaon
Shankeshwar Citadel is an exclusive Project located in Dudulgaon, Pimpri Chinchwad PCMC and well connected by major road(s) like Alandi Road, Pune Nashik Road. The total area in which Shankeshwar Citadel has been built is 0.83 acre. This project has been developed by Shree Shankeshwar Properties who are one of the reputed developers in the Pune. The Project current status is New Launch. It has 41 Units
Project Highlights
- Well Planned & Spacious Layouts
- Maximum Livable Area
- L-Shape Kitchen Platform
- Serving Platform
- Multiple Balconies
- Excellent Construction Quality
- Skirting level Waterproofing
- 20+ Thoughtful Amenities with Podium Level Garden
- Choice Parking at the time of Agreement

Configurations & Pricing
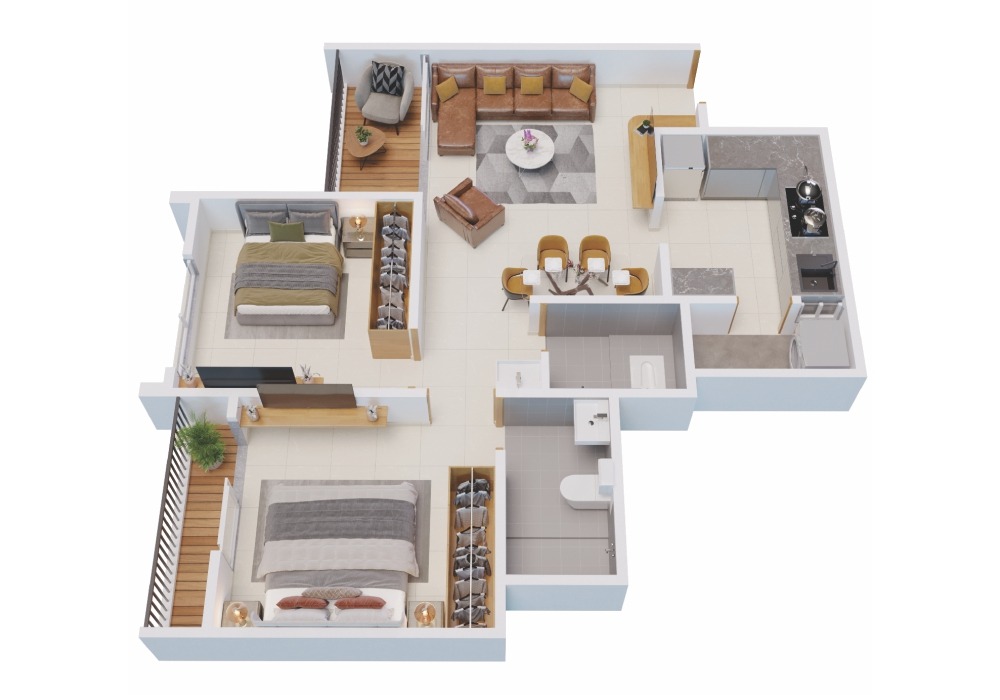
2 BHK Apartment
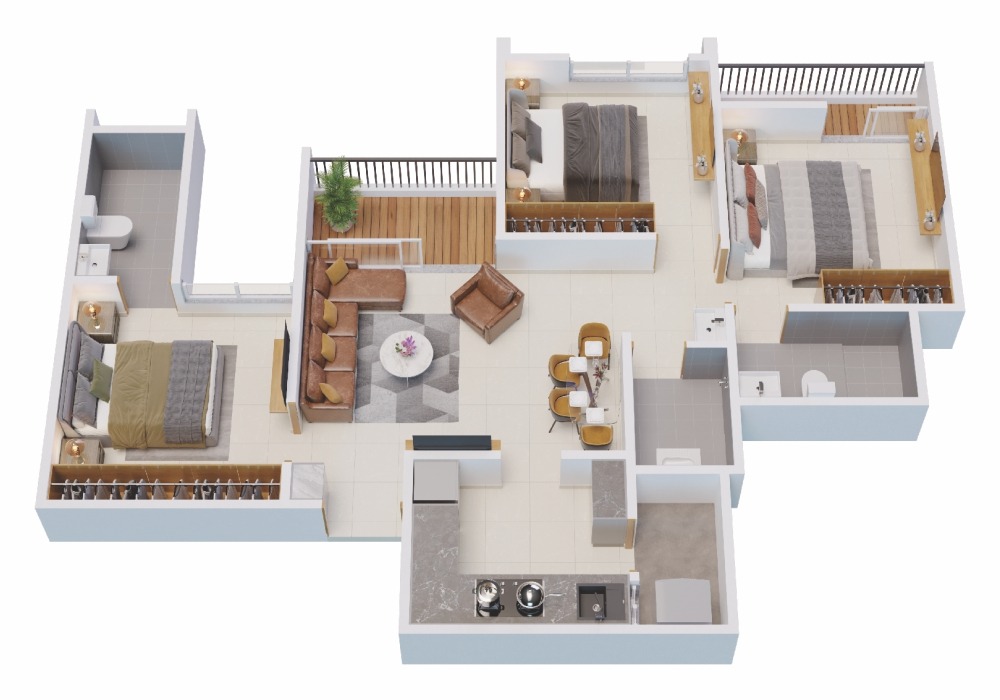
3 BHK Apartment
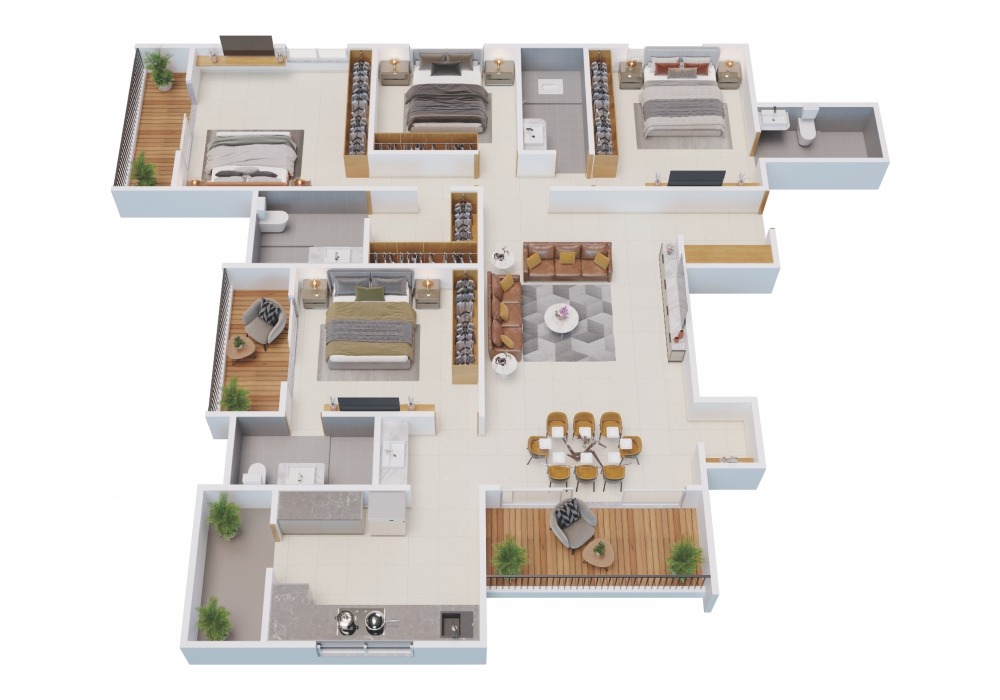
4 BHK Apartment

Shops
Amenities
Own the Elevated Lifestyle,
Explore UNMATched Amenities

Childresn Play Area

Gym

Ganesh Temple

Entrance Lobby

Modern Elevation

Compound Wall

Foosball

Walking Track

Sit Out

Garbage Chute

Carrom

Table Tenis

Yoga Meditation Area

Entrance Gate with Security Cabin

Letter Box With Name Plate

Human Snake Ladder Games

Senior Citizen Sitting Area

Limited Sitting Area on Each Floor
ECO Friendly Amenities

Limited Solar Water Heating System

Rain Water Harvesting

Grey Water Treatment Plant

Limited Solar Water Heating System

Rain Water Harvesting

Grey Water Treatment Plant
Specifications

Structure
- Earthquake resistant seismic zone structural RCC Frame

Entrance Lobby
- Decorative entrance lobby with name board & letter box

Paint
- Internal wall with oil bound distemper
- Water resistance paint on external wall

Windows
- Three track powder coated aluminum windows with sliding glass shutters, mosquito net.
- M.S. Railing
- Marble/Granite window Frame

Kitchen
- Kitchen Platform with granite top.
- Stainless steel sink.
- Glazed tiles dado up to 4 feet height above Kitchen Platform.
- Provision of water purifier.
- Provision of exhaust fan.
- Serving Platform in Kitchen for each Flat
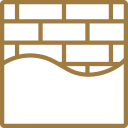
Plaster
- External 2 coat plaster
- Internal single coat plaster with Gypsum finished

Lift
- A branded Lift

Flooring
- Vitrified tile flooring with skirting in living/dining area, all bedrooms.
- Anti-skid flooring in terrace, bathroom & toilet.

Electrical
- Concealed copper wiring with standard quality Fittings, fixtures & MCB. Modular switches.
- Ample light points.
- AC point in master bedroom.
- Common areas will be illuminated with sufficient lighting as per requirement.
- Provision for inverter.
- FTTH cable facility.

Door
- Laminated entrance door with safety lock/mortise lock & name plate.
- Premium quality fittings for main door.
- Marble/Granite/Wooden door frame with laminated flush Door for main door.
- Granite/Marble/Wooden frame for internal rooms.

Toilet
- Standard quality chromium plated bathrooms fittings & fixtures.
- Marble/Granite door frames for toilet.
- Designer glazed dado tiles in toilets up to lintel level.
- Provision for Exhaust fan in all bathrooms.
- Hot & Cold mixer unit with overhead shower.
Enquire Now
Key Distances
0 - 2 Km
- Sharadchandra College
- Sri Sri Ravishankar School
- Ambience Inn Hotel
- Aditya International School
- MIT Group of College
- Hotel Cloud 9
2 - 5 Km
- DY Patil College
- Bank of Maharashtra
- M-Mart
- D'Mart
- HDFC Bank
- Accord Hospital
5 - 10 Km
- Spine City Mall
- MIT International School
- Pune-Mumbai Highway
- Talawade IT Park
- Chinchwad MIDC
- Chakan MIDC
10 - 20 Km
- Pune-Nagar Road
- Kharadi IT Park
- Railway Station
- E Space IT Park
- Pune Airport
- Hinjewadi IT Park

