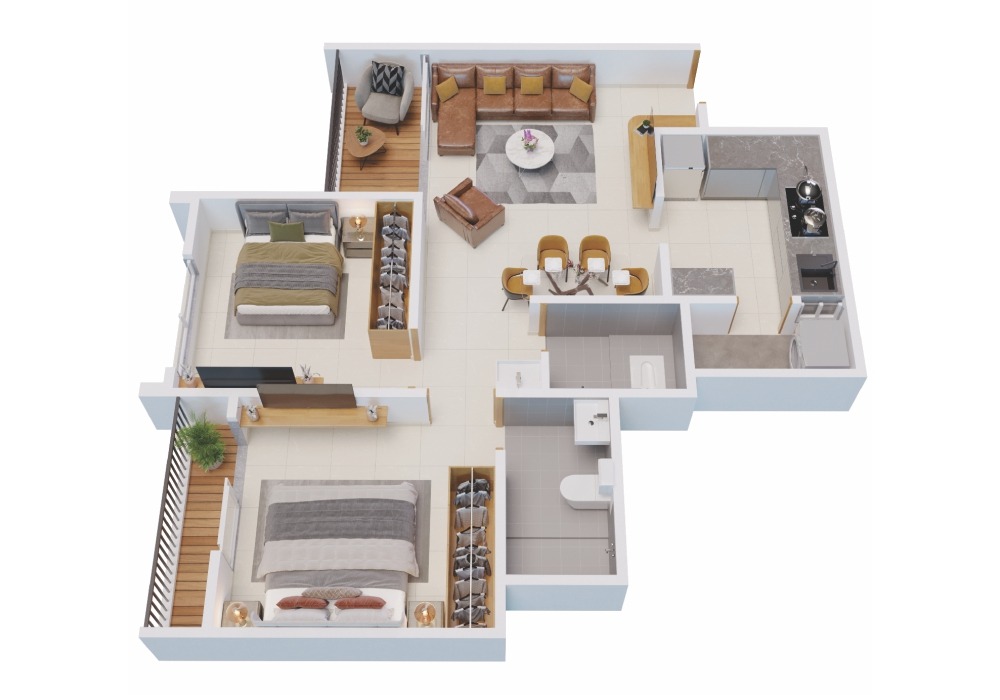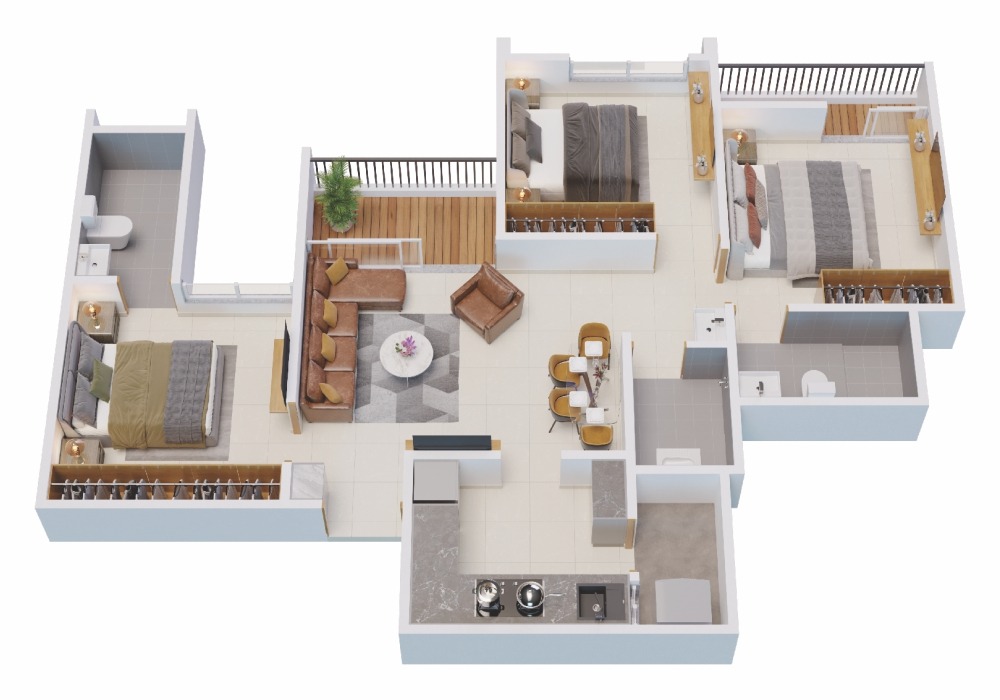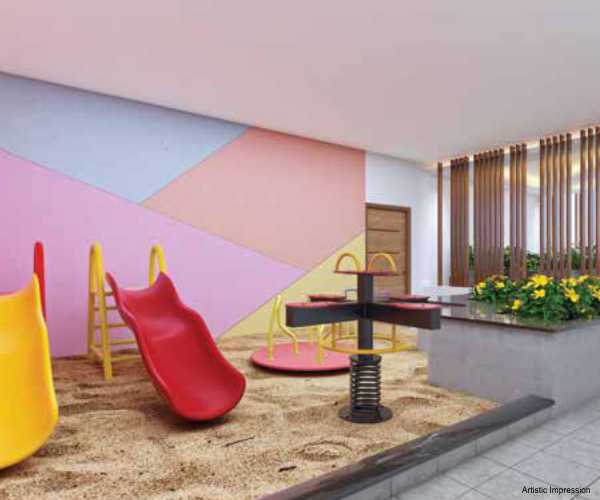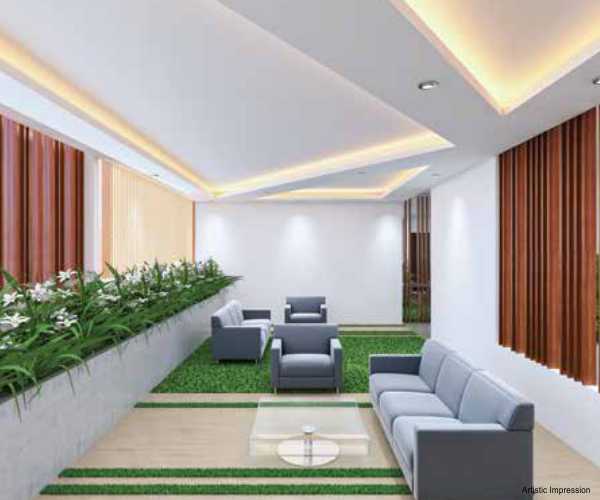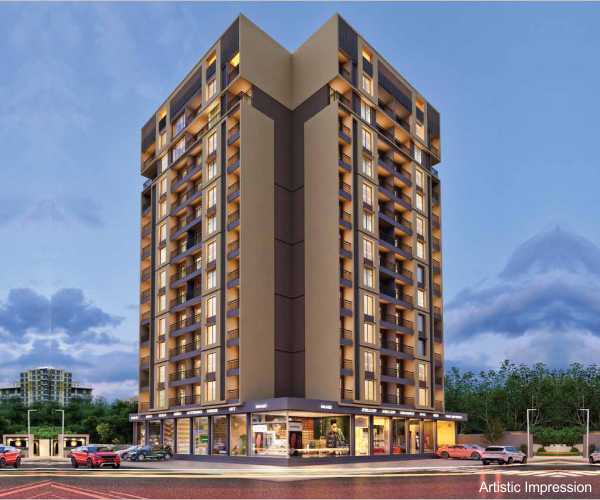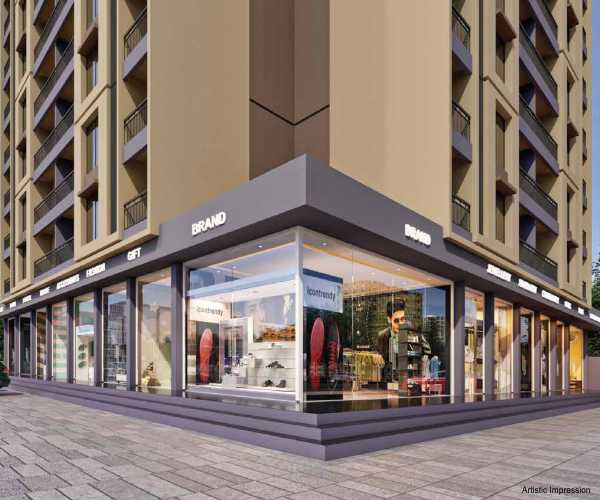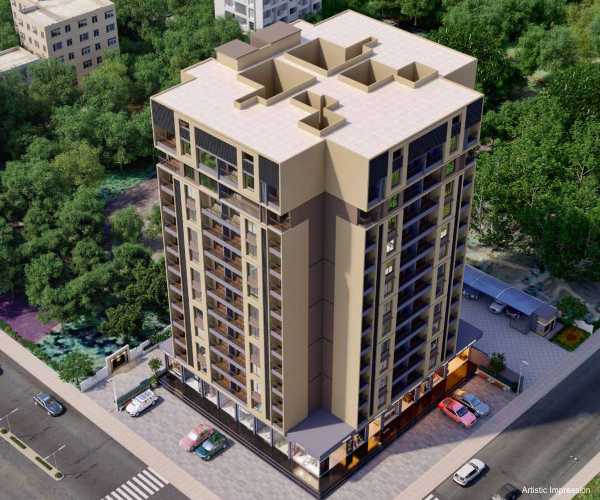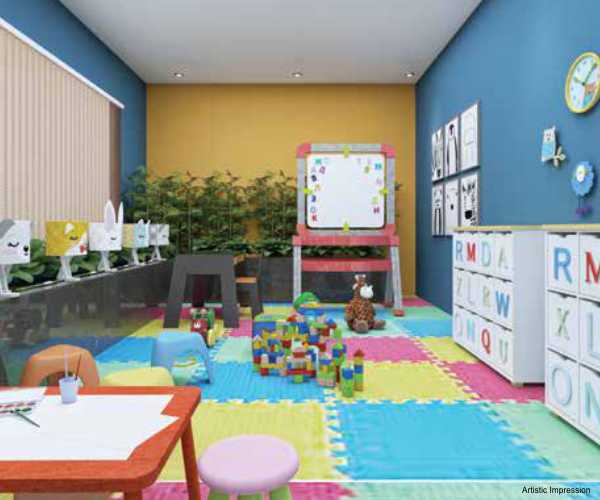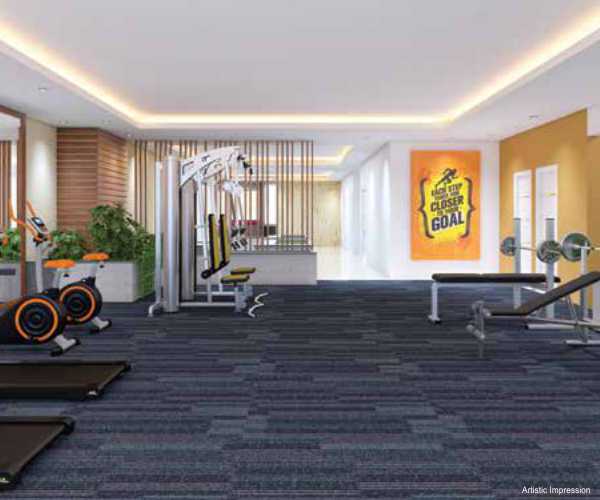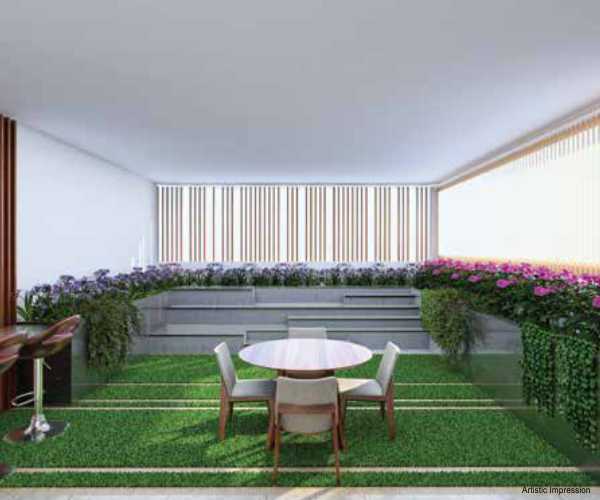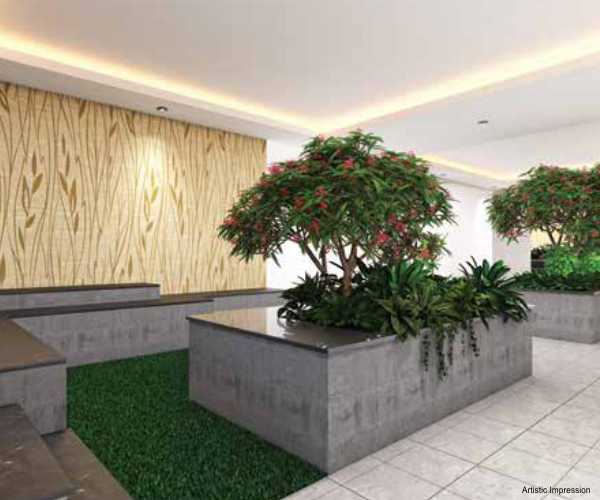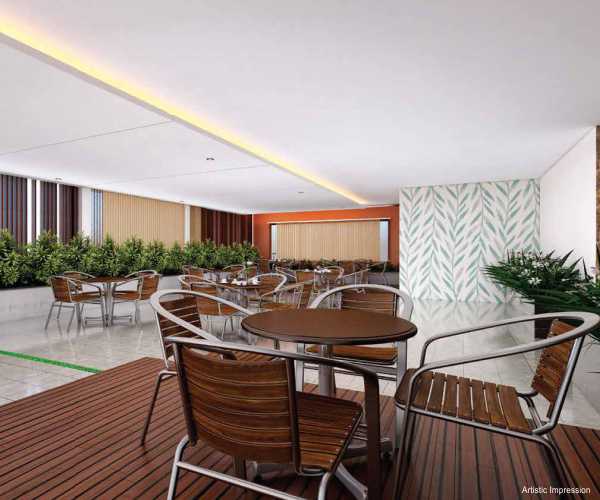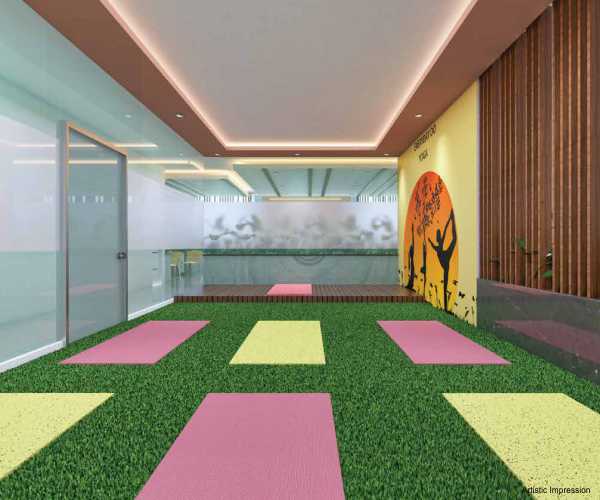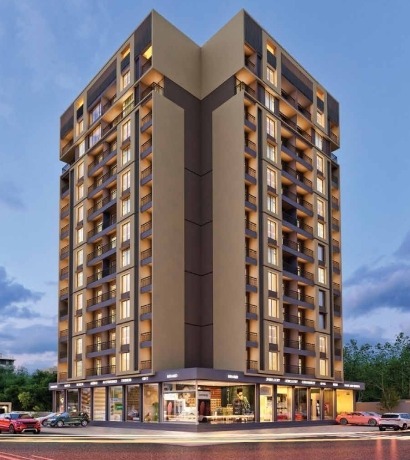
Project Details:
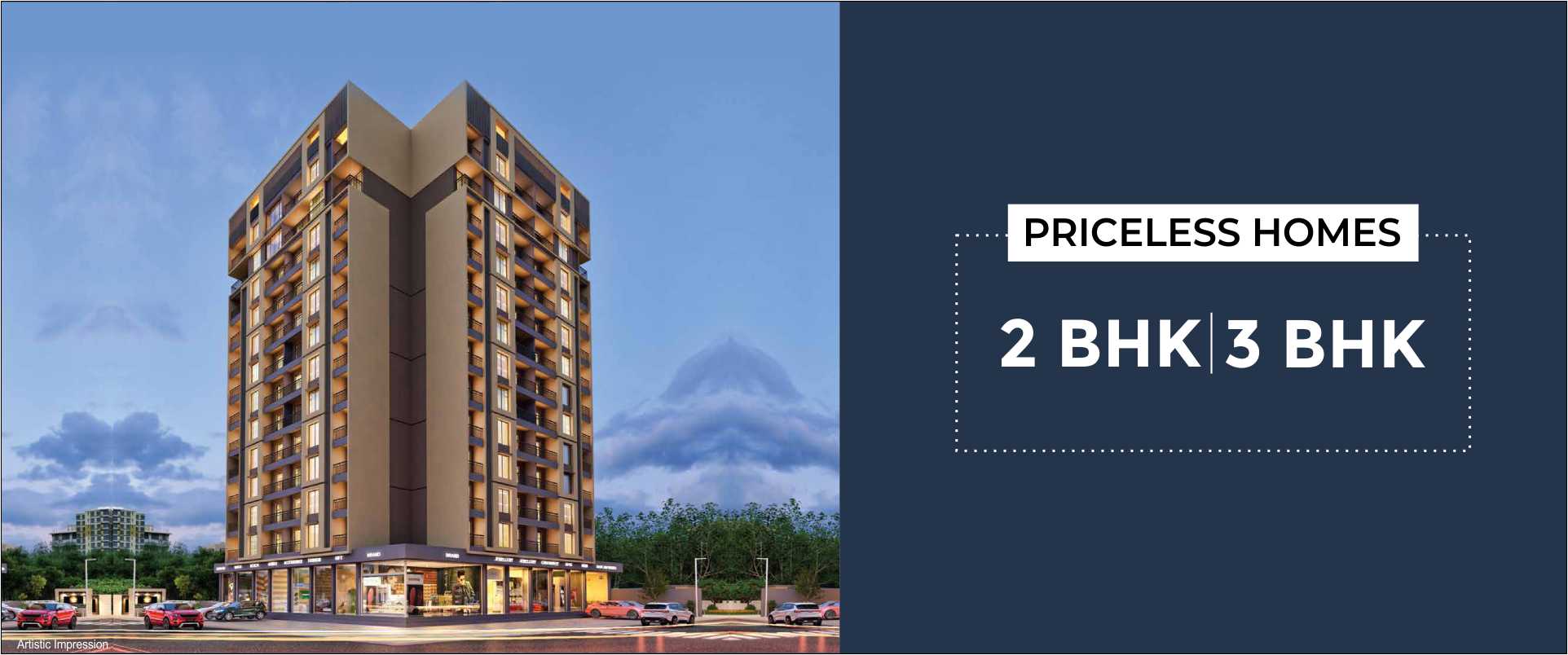
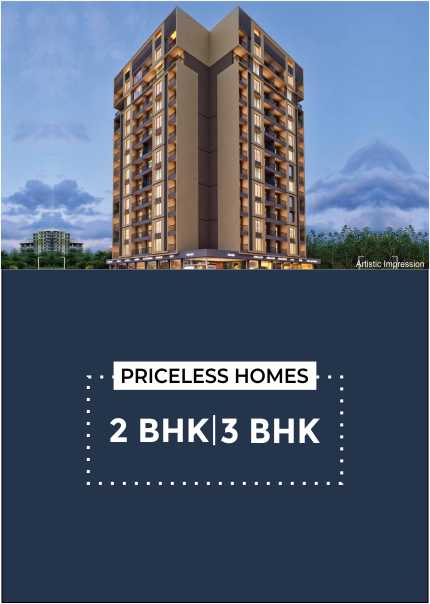
Project Overview :

2 & 3 BHK Priceless Homes & Commercial Spaces

G + 20
storey

18+
Amenities

40 Lakhs*
Starting Price

Choice Parking at the time of Agreement

2 & 3 BHK Priceless Homes & Commercial Spaces, Ravet
Shankeshwar Pearl is more than just a block of flats. These acres of land are envisioned to be a wholesome neighbourhood – where you and your family thrive at home and out in the premises. Pull together your family, friends, and neighbours to celebrate festivals, occasions, and get togethers, and truly create priceless moments to treasure.
Project Highlights
Shankeshwar Pearl is more than just a block of flats. These acres of land are envisioned to be a wholesome neighbourhood – where you and your family thrive at home and out in the premises. Pull together your family, friends, and neighbours to celebrate festivals, occasions, and get togethers, and truly create priceless moments to treasure.
The ideal urban living experience should consist of an interesting mix of design, space, and facilities. At Shankeshwar Pearl, we offer you all of it in its most promising form. With the finest build quality and handpicked specifications, each day here will remind you that being alive is indeed priceless.
Enjoy your new home with a larger carpet area. This extra space allows your devotion to blossom heartily in a dedicated puja room. Forget making adjustments and keep your living rooms clutter-free with a dedicated storage room in each flat. You also have a wide range of amenities to enhance your comfort and leisure. This unique mix of features truly makes it a place to create priceless memories.
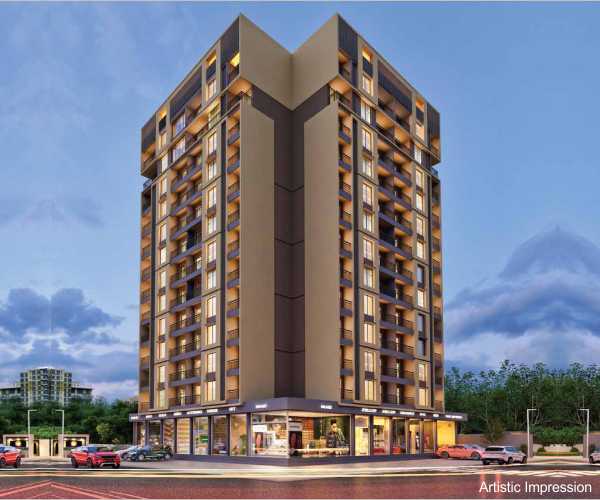
Configurations & Pricing
Amenities
At Shankeshwar Pearl, our team have scaled to new levels of detail and planning to ensure each resident has something special to indulge in. With that, we have also secured the premises with top-of-the-line brands and fixtures to ensure the utmost safety and security for your family – a truly priceless priority for all homeowners.

Childresn Play Area

Equipped Gym

Yoga Deck

Indoor Games Zone

Multipurpose Area

Creche

Security Cabin with Modern Equipment

Entrance Gate with Security Cabin

Branded Lift with Power Backup

CCTV System for Common Areas

Video Door Phone with Intercom Facility

Individual Fire Extinguisher in Each Flat

Letter Box with Name Plate

Garbage Chute

Lounge

Co-working Space

Library Space
Green Amenities

Limited Solar Water Heating System

Rainwater Harvesting System
Priceless Advantages

Choice of Parking

Largest Carpet Area in the Vicinity
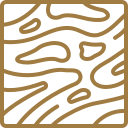
Granite Platform & Sink in Dry Balcony

A Wide Range of Amenities

Dedicated Puja Room

Dedicated Storage Room
Enquire Now
Specifications

Structure
- Earthquake-resistant seismic zone structural RCC frame

Entrance Lobby
- Double height decorative entrance lobby of building with name board & letterbox

Paint
- Internal wall with oil bound distemper
- Water resistance paint on external wall

Windows
- Three track powder coated aluminum windows with sliding glass shutters, mosquito net.
- M.S. Railing
- Marble/Granite window Frame

Kitchen
- Granite platform with stainless steel sink
- Designer glazed dado tiles upto 4 feet height above platform
- Provision for waterpurifier
- Provision for exhaust fan
- Service counter
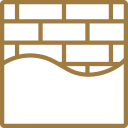
Plaster
- Good quality double coated external plaster
- Internal single coat plaster with gypsum finish

Lift
- A branded Lift

Flooring
- Vitrified tile flooring with skirting in living/dining area, all bedrooms.
- Anti-skid flooring in terrace, bathroom & toilet.

Toilet
- Standard quality chromium plated bathroom fittings & fixtures
- Marble/Granite door frames for toilet.
- Designer glazed dado tiles in toilets up to lintel level.
- Provision for water heater in bathroom
- Provision for Exhaust fan in all bathrooms.
- Hot & Cold mixer unit with overhead shower.

Door
- Laminated flush door with wooden / granite frame and premium quality fittings
- Laminated entrance door with safety lock/mortise lock with name plate
- Safety door in the entrance lobby
- FRP door with quality fittings

Electrical
- Concealed copper wiring with standard quality fittings, fixtures & MCB
- Modular switches
- Ample light points
- AC point in master bedroom
- Common areas will be illuminated with sufficient lighting as per requirement
- Provision for inverter
- Provision for FTTH facility
- Automatic timer lights
- Sensor lights in common areas
Key Distances
- Akurdi Railway Station - 2.5 Km
- Pune-Mumbai Expressway - 2.0 Km
- Bhakti-Shakti Chowk - 2.0 Km
- Chinchwad Railway Station - 7.0 Km
- D Mart Ready - 100 m
- D Mart - 2.0 Km
- Reliance Smart - 2.5 Km
- Star Bazaar - 6.0 Km
- Ojas Multispeciality Hospital - 2.5 Km
- Sterling Multispeciality Hospital - 2.0 Km
- Aditya Birla Hospital - 5.0 Km
- Lokmanya Hospital - 7.0 Km
- Elpro Mall - 4.0 Km
- Gahunje Stadium - 4.0 Km
- Upcoming Phoenix Mall - 6.5 Km
- PVR - 7.0 Km
- S B Patil Public School - 1.5 Km
- City Pride School - 1.0 Km
- D.Y. Patil School - 2.5 Km
- Elpro School - 6.0 Km
- Symbiosis College - 3.0 Km
- Indira Institute - 7.0 Km
- JSPM - 6.5 Km
- PCCOE - 4.0 Km

